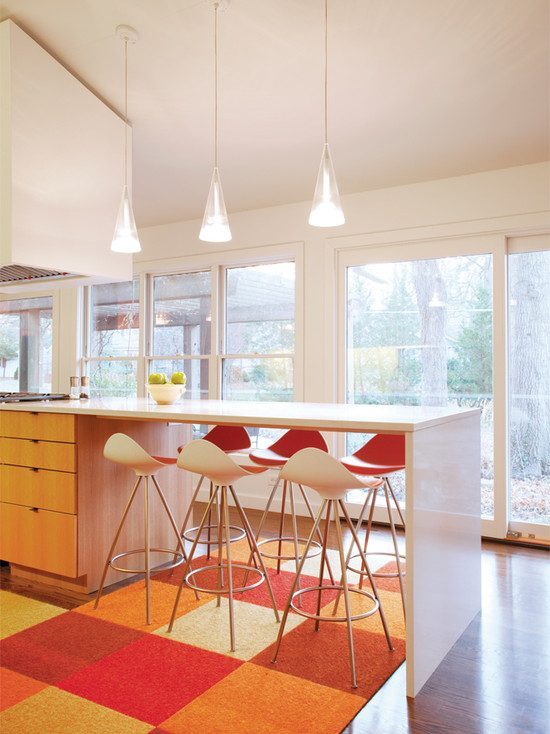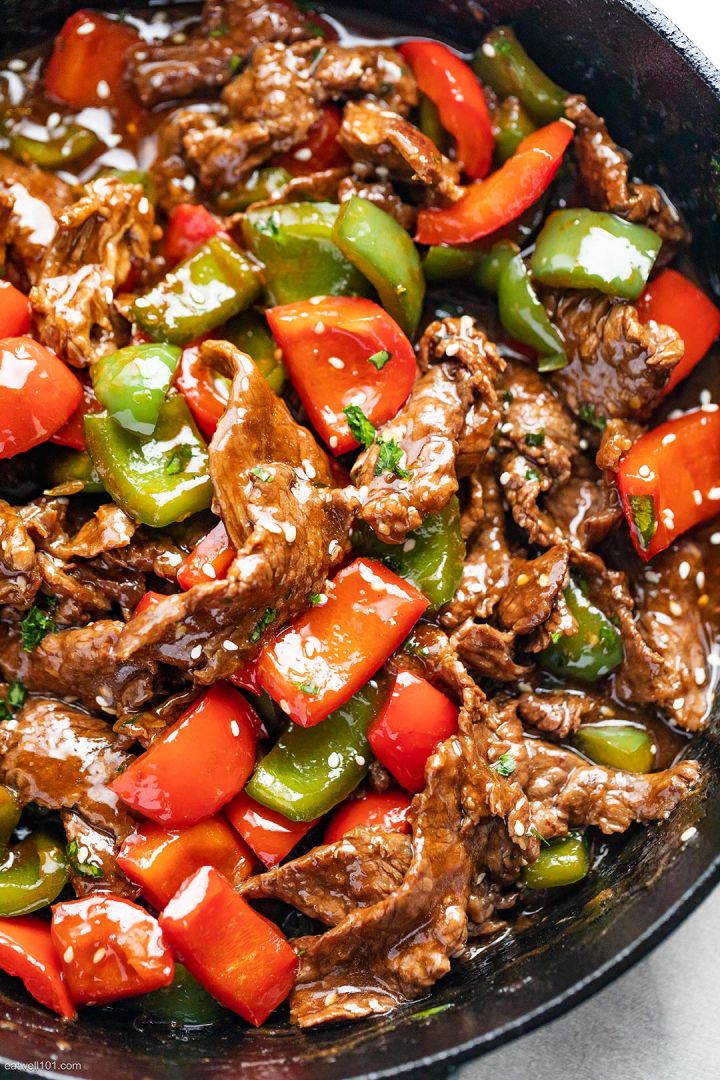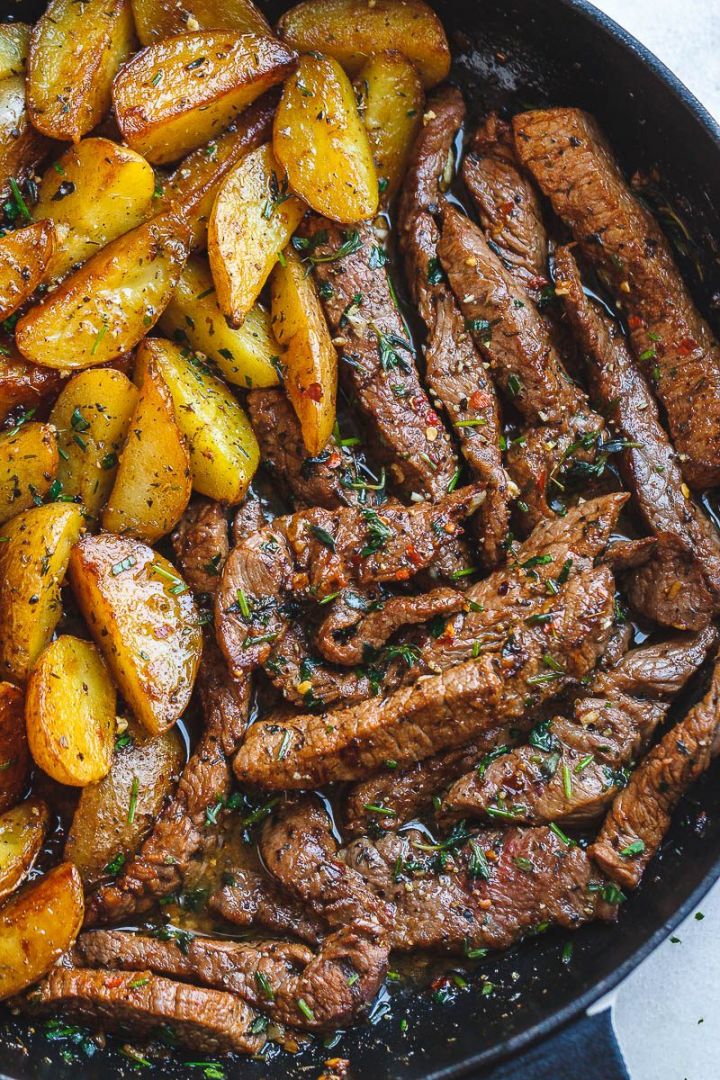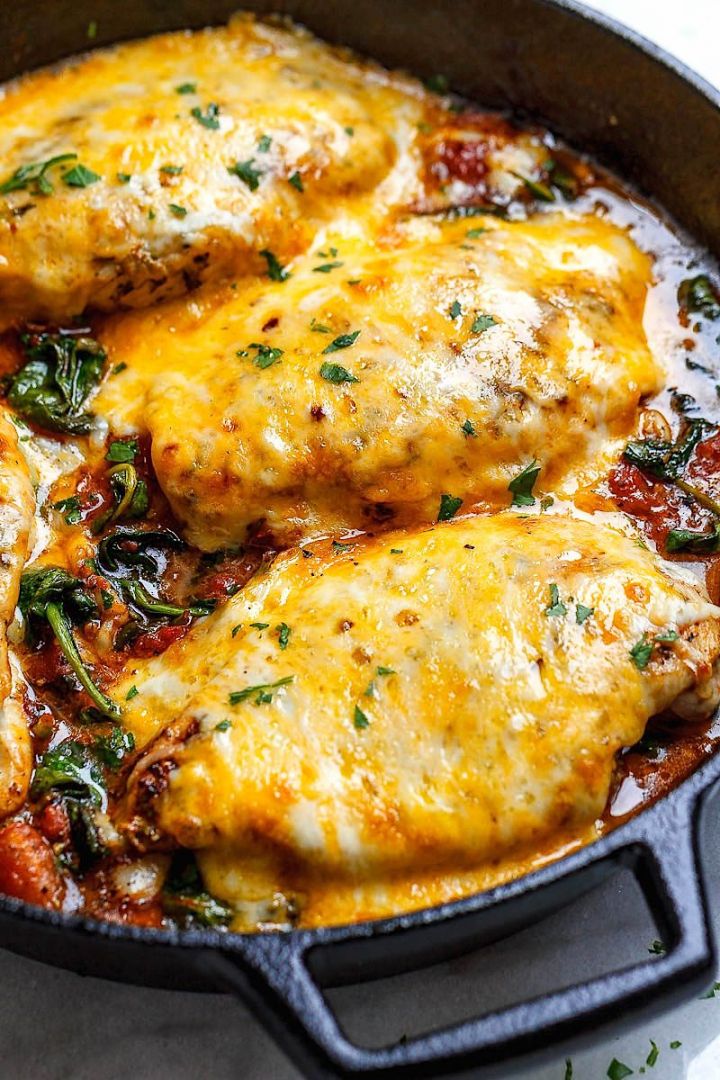The kitchen is a place that exudes friendliness and symbolizes the warmth of home, not to mention delicious smells when something is cooking. It’s not surprising that because we spend so much time in this space, that some people choose to eat there instead of the dining room. Thus the concept of “eat-in kitchen”. How to incorporate a dining area in your kitchen? Let’s have a look how to do it depending on the size of your kitchen.
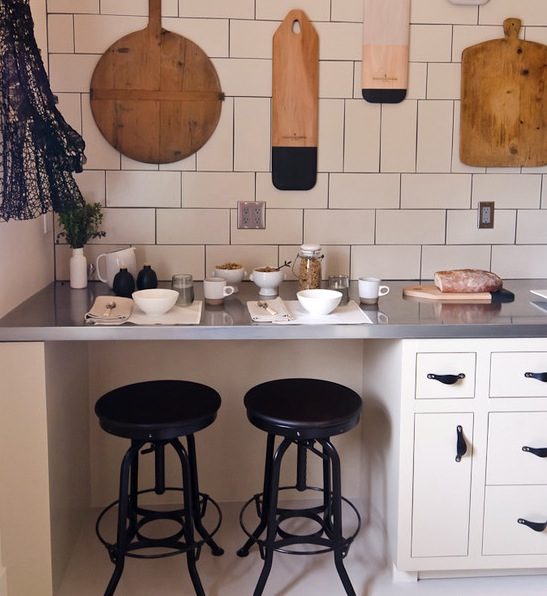
Eat in solutions for a small kitchen
Even if your kitchen is small, tricks exist to create a dining corner without using much space. For example you can use a folding wall table. Associated with folding chairs, the table will become invisible once the meal is finished. Another solution is to install a deep wall shelf storage that can be used also as a side table with a bar stool.
Eat-in corners in an average size kitchen
Your kitchen has nice size, but not enough room for a whole table? Think about furniture that can serve both as elements for the kitchen and dining area. The kitchen island can be used with the sink at one corner and the dining area at the other. The same goes for the counter that transforms according to your needs. Only one problem though: these solutions typically require to be provided at the design stage of the new eat-in kitchen.
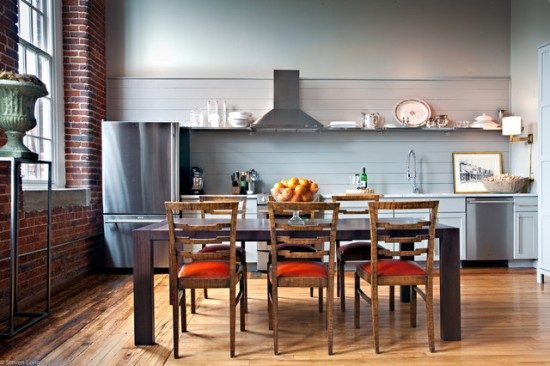
Eat-in for large kitchens
If your kitchen is large enough to install a table, there is no problem. Just make sure that the table is very solid because it will often serve as a work-top and is likely to be a bit battered. And to keep the warmth of the kitchen, think about kitchen benches!
Photo credits:
1. www.alexamend.com
2. www.hufft.com
3. www.atlasnashville.com

